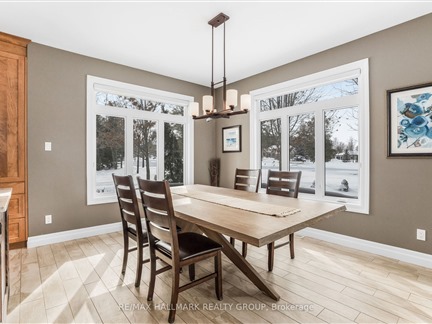141 ADRIEN St N
606 - Town of Rockland, Clarence-Rockland, K4K 1K7
FOR SALE
$1,189,000

➧
➧








































Browsing Limit Reached
Please Register for Unlimited Access
1 + 2
BEDROOMS2
BATHROOMS1
KITCHENS4 + 2
ROOMSX11979611
MLSIDContact Us
Property Description
Built in 2014, this 1,776 sqft custom bungalow features 3 bedroom, 3 bathroom with a 617 sqft attached double car garage; lets you enjoy 0.846 of an acre with a rare & unique private backyard; NO REAR NEIGHBOURS; partial view of the Ottawa River while being located ONLY 30 minutes from Ottawa with easy access to the highway 17. Main level featuring high-end finishes throughout; unique Louis l'Artisan designer gourmet kitchen with up to ceilings cabinets and 9ft granite island; brick floor to ceiling gas fireplace in living room; high end ceramic & hardwood floors throughout; huge primary bedroom with walk in closet & modern 5 piece ensuite bathroom. Fully finished walkout lower level offering a huge recreational room; two good sized bedrooms; modern 3pce bathroom; plenty of storage; back door leading to a small garage used for additional storage (19'07'' x 10'01''). Featuring: 9ft ceilings throughout; attached insulated double car garage (617 sqft total with 11 ft ceilings); Storage shed with 30amp panel; Owned Gas Hot Water Tank; Upper level deck featuring High quality Gorilla Decking; 200amp electric panel - with Generator panel; Central vacuum; Sprinkler System front yard; Stone facade & CanExel Siding.
Call
Call
Property Details
Street
Community
Property Type
Detached, Bungalow
Approximate Sq.Ft.
1500-2000
Lot Size
115' x 322'
Acreage
.50-1.99
Fronting
North
Taxes
$6,793 (2024)
Basement
Fin W/O, W/O
Exterior
Brick
Heat Type
Forced Air
Heat Source
Gas
Air Conditioning
Central Air
Water
Well
Parking Spaces
12
Driveway
Lane
Garage Type
Attached
Call
Room Summary
| Room | Level | Size | Features |
|---|---|---|---|
| Kitchen | Main | 14.96' x 14.99' | B/I Fridge, B/I Stove, B/I Dishwasher |
| Dining | Main | 11.98' x 9.97' | |
| Living | Main | 13.98' x 19.00' | Gas Fireplace |
| Office | Main | 12.99' x 10.99' | |
| Bathroom | Main | 4.99' x 3.97' | 2 Pc Bath |
| Prim Bdrm | Main | 12.99' x 14.99' | |
| Laundry | Main | 5.97' x 4.99' | |
| Bathroom | Main | 9.97' x 10.99' | 4 Pc Ensuite |
| Rec | Lower | 23.00' x 21.00' | |
| Bathroom | Lower | 7.97' x 8.99' | 3 Pc Bath |
| 2nd Br | Lower | 12.99' x 10.99' | |
| 3rd Br | Lower | 9.97' x 12.99' |
Call
Listing contracted with Re/Max Hallmark Realty Group








































Call