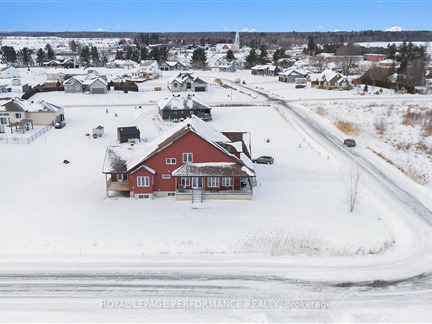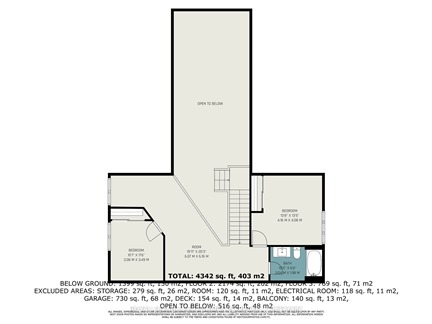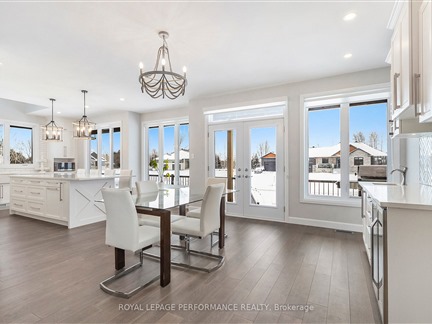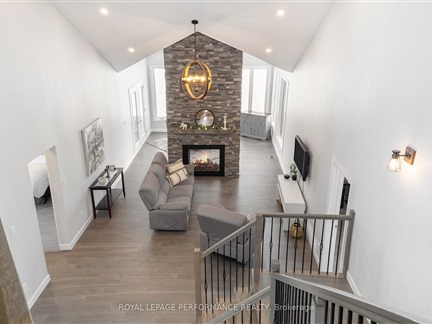209 Des Violettes St
607 - Clarence/Rockland Twp, Clarence-Rockland, K0A 2A0
FOR SALE
$1,170,000

➧
➧






































Browsing Limit Reached
Please Register for Unlimited Access
4 + 3
BEDROOMS4
BATHROOMS1 + 1
KITCHENS8 + 4
ROOMSX12007333
MLSIDContact Us
Property Description
Welcome to this stunning 2,718 sq. ft. custom-built bungalow with loft, perfectly situated on a spacious corner lot in a highly sought-after, family-friendly community. This 7-bedroom, 4-bathroom home seamlessly blends modern elegance with rustic charm, offering an inviting and functional layout. The wraparound covered porch leads into a bright and airy main floor with vaulted ceilings and an abundance of natural light. The gourmet kitchen is a chefs dream, featuring quartz countertops, floor-to-ceiling cabinetry, a large island, high-end stainless steel appliances, a breakfast bar, and a walk-in pantry, all flowing effortlessly into the dining and living areas. A cozy reading nook and a double-sided gas fireplace add warmth and character to the space. The luxurious master suite boasts a walk-in closet and a spa-like 5-piece ensuite with a soaker tub and double-sided fireplace. The fully finished basement offers an in-law suite, three additional rooms, a wet bar, and a fireplace, providing ample space for extended family. A heated three-car garage, parking for 10+ vehicles, and two 30-amp plugs for trailers add to the home's convenience. Located in a vibrant community with direct access to bike paths and ski-doo trails, this exceptional home offers the perfect balance of comfort, style, and outdoor living. Dont miss your chance to own this one-of-a-kind property!
Call
Listing History
| List Date | End Date | Days Listed | List Price | Sold Price | Status |
|---|---|---|---|---|---|
| 2024-10-07 | 2025-01-31 | 116 | $1,200,000 | - | Expired |
| 2024-02-13 | 2024-04-22 | 69 | $1,250,000 | - | Terminated |
| 2024-04-22 | 2024-08-31 | 131 | $1,235,000 | - | Expired |
Call
Property Details
Street
Community
Property Type
Detached, Bungalow
Approximate Sq.Ft.
2500-3000
Lot Size
149' x 165'
Fronting
East
Taxes
$4,973 (2024)
Basement
Finished, Full
Exterior
Other, Vinyl Siding
Heat Type
Forced Air
Heat Source
Gas
Air Conditioning
Central Air
Water
Municipal
Parking Spaces
8
Driveway
Private
Garage Type
Attached
Call
Room Summary
| Room | Level | Size | Features |
|---|---|---|---|
| Dining | Main | 13.55' x 13.06' | B/I Bar, W/O To Deck |
| Kitchen | Main | 17.26' x 15.26' | |
| Bathroom | Main | 12.01' x 13.65' | 3 Pc Ensuite, Fireplace |
| Living | Main | 17.49' x 14.60' | 2 Way Fireplace |
| Prim Bdrm | Main | 14.01' x 13.65' | Fireplace, 4 Pc Bath |
| 2nd Br | Main | 11.65' x 14.50' | W/I Closet |
| Laundry | Main | 5.51' x 13.65' | |
| Family | Bsmt | 22.11' x 18.11' | Wet Bar, Fireplace |
| 3rd Br | Bsmt | 11.35' x 18.47' | W/I Closet |
| 4th Br | Bsmt | 10.79' x 13.75' | W/I Closet |
| 5th Br | Bsmt | 13.32' x 12.40' | |
| Utility | Bsmt | 16.14' x 20.41' |
Call
Listing contracted with Royal Lepage Performance Realty
Similar Listings
Welcome to Your New Custom Built Multi-Generational Dream Home! Features 2 master bedroom ensuites with their respective kitchen and living areas on each level! Inviting foyer w/ beautiful maple hardwood floors. Sleek & modern kitchen cabinets, waterfall quartz tops & pantry. Large island w/ stools & seating area that overlooks the backyard. Dining w/ 14' vaulted ceilings. Spacious living room with eye-catching gas fireplace. Master with luxurious ensuite features heated floors, double sinks, stand alone tub & walk-in shower. Sizeable 2nd & 3rd bedrooms separated by family bathroom. Bright walk out basement offers 2nd master w/ ensuite and walk-in closet, quaint kitchen, dining & living room with a second gas fireplace, a den and storage area. Backyard has shaded area below main floor deck, a firepit area and lots of mature trees with no rear neighbors. High speed Bell Fibe internet. extra insulation for energy efficiency. 24 hrs irrev. on all offers.
Call






































Call
