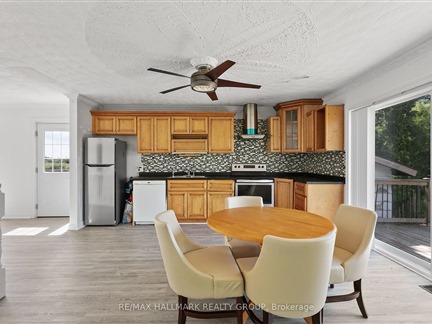3948 Drouin Rd
607 - Clarence/Rockland Twp, Clarence-Rockland, K0A 2A0
FOR SALE
$979,999

➧
➧




































Browsing Limit Reached
Please Register for Unlimited Access
3 + 2
BEDROOMS3
BATHROOMS1
KITCHENS7 + 3
ROOMSX11986556
MLSIDContact Us
Property Description
This remarkable bungalow is set on approximately 90 acres of breathtaking land, offering endless possibilities. With 3+2 bedrooms and 3 bathrooms, the home is well-equipped for those looking to further develop the property, run a hobby farm, cultivate the land, or simply relax and enjoy the serene lake along the northern boundary.What makes this property even more desirable is its prime locationright next to a major residential development site where new homes are actively being built. As this area experiences rapid growth, this land presents an exceptional investment opportunity. Its proximity to ongoing urban expansion increases its potential for future development and appreciation in value.The property seamlessly blends rural peace with access to urban conveniences, being close to the growing communities of Rockland, Clarence Creek, Bourget, Hammond, and Wendover.Please note: Some photos have been virtually staged. Flooring includes hardwood, laminate, and tile. Prospective buyers are encouraged to verify the exact acreage, as there is a discrepancy between GeoWarehouse and MPAC data.
Call
Listing History
| List Date | End Date | Days Listed | List Price | Sold Price | Status |
|---|---|---|---|---|---|
| 2024-07-09 | 2024-12-20 | 164 | $1,100,000 | - | Expired |
| 2024-07-09 | 2024-12-20 | 164 | $1,100,000 | - | Expired |
| 2019-07-16 | 2019-12-31 | 169 | $649,000 | - | Expired |
Call
Property Details
Street
Community
Property Type
Farm, Bungalow
Acreage
50-99.99
Fronting
West
Taxes
$5,556 (2024)
Basement
Finished, Full
Exterior
Brick, Vinyl Siding
Heat Type
Forced Air
Heat Source
Propane
Air Conditioning
None
Water
Well
Parking Spaces
8
Call
Room Summary
| Room | Level | Size | Features |
|---|---|---|---|
| Kitchen | Main | 11.75' x 11.98' | |
| Living | Main | 12.73' x 16.40' | |
| Prim Bdrm | Main | 11.48' x 15.75' | |
| 2nd Br | Main | 10.56' x 11.06' | |
| Family | Lower | 11.98' x 26.97' |
Call
Listing contracted with Re/Max Hallmark Realty Group




































Call