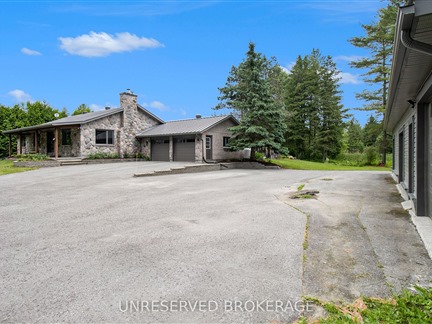4523 Champlain Rd
607 - Clarence/Rockland Twp, Clarence-Rockland, K0A 1E0
FOR SALE
$1,224,900

➧
➧




























Browsing Limit Reached
Please Register for Unlimited Access
3
BEDROOMS2
BATHROOMS1
KITCHENS3
ROOMSX12003049
MLSIDContact Us
Property Description
Welcome to your dream retreat, nestled within the peaceful embrace of Larose Forest! As you make your way down the long, paved, tree-lined driveway, this beautifully renovated 3-bedroom, 2-bathroom home reveals itself on a breathtaking 8.2-acre lot a perfect blend of comfort and natural beauty.But the real showstopper? A massive 3000+ sq. ft. detached garage/shop, fully insulated and designed for both business and pleasure. With five garage doors, a workshop, a second-story loft, and a hoist, this space is ideal for entrepreneurs, hobbyists, or those in need of serious storage.Inside, the home offers a bright and modern layout, featuring a primary suite with a walk-in closet and ensuite. The stylish kitchen overlooks the inviting in-ground pool and expansive backyard, making it the ultimate space for entertaining. Step outside to relax by the sparkling pool, surrounded by natures tranquility. A peaceful pond and wooded area at the back of the property create a serene escape, perfect for quiet walks or simply soaking in the beauty of your private paradise.This exceptional property offers the best of both worlds modern living in a secluded, nature-filled setting. Don't miss this rare opportunity schedule your viewing today!
Call
Listing History
| List Date | End Date | Days Listed | List Price | Sold Price | Status |
|---|---|---|---|---|---|
| 2024-06-14 | 2024-08-13 | 60 | $1,325,000 | - | Expired |
Property Features
Wooded/Treed
Call
Property Details
Street
Community
Property Type
Detached, Bungalow
Lot Size
246' x 1,498'
Acreage
5-9.99
Fronting
East
Taxes
$6,356 (2024)
Basement
Part Fin
Exterior
Stone
Heat Type
Radiant
Heat Source
Propane
Air Conditioning
Wall Unit
Water
Well
Pool
Inground
Parking Spaces
15
Garage Type
Other
Call
Listing contracted with Unreserved, Brokerage
Similar Listings
Welcome to Your New Custom Built Multi-Generational Dream Home! Features 2 master bedroom ensuites with their respective kitchen and living areas on each level! Inviting foyer w/ beautiful maple hardwood floors. Sleek & modern kitchen cabinets, waterfall quartz tops & pantry. Large island w/ stools & seating area that overlooks the backyard. Dining w/ 14' vaulted ceilings. Spacious living room with eye-catching gas fireplace. Master with luxurious ensuite features heated floors, double sinks, stand alone tub & walk-in shower. Sizeable 2nd & 3rd bedrooms separated by family bathroom. Bright walk out basement offers 2nd master w/ ensuite and walk-in closet, quaint kitchen, dining & living room with a second gas fireplace, a den and storage area. Backyard has shaded area below main floor deck, a firepit area and lots of mature trees with no rear neighbors. High speed Bell Fibe internet. extra insulation for energy efficiency. 24 hrs irrev. on all offers.
Call




























Call
